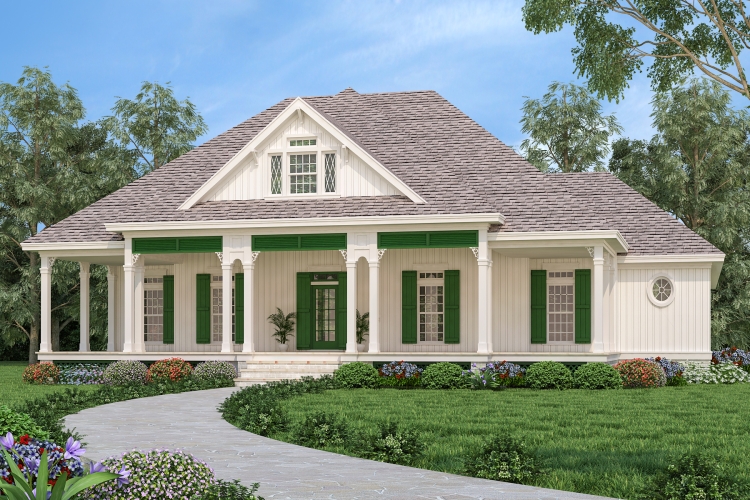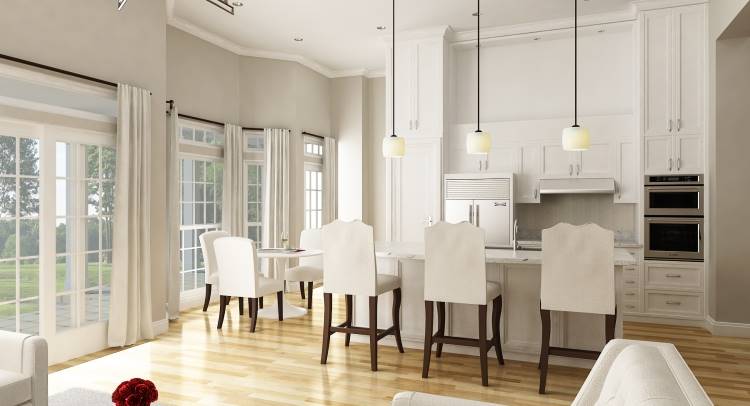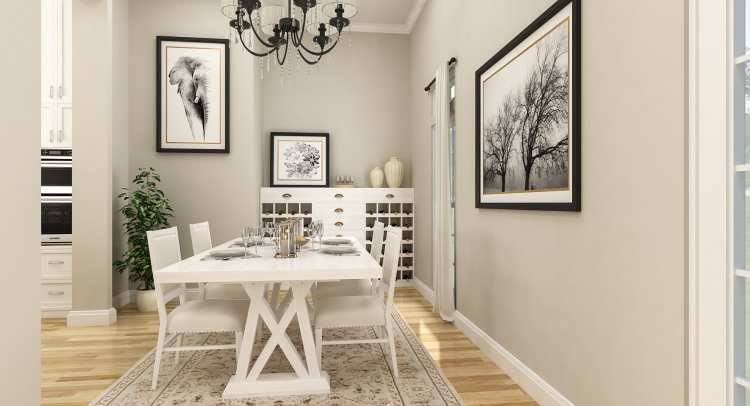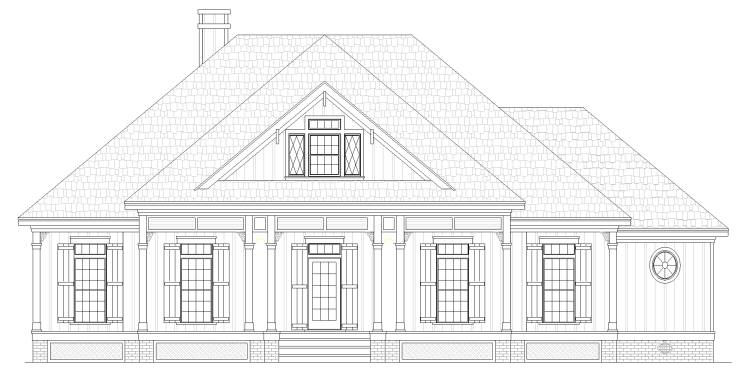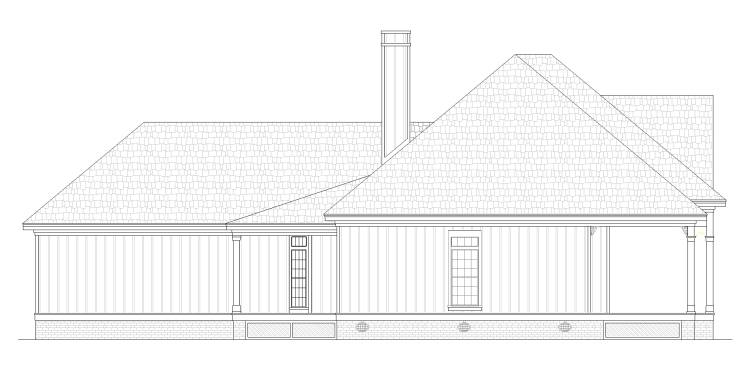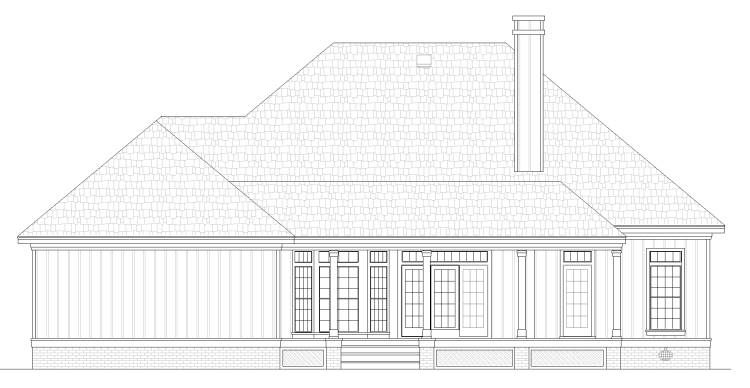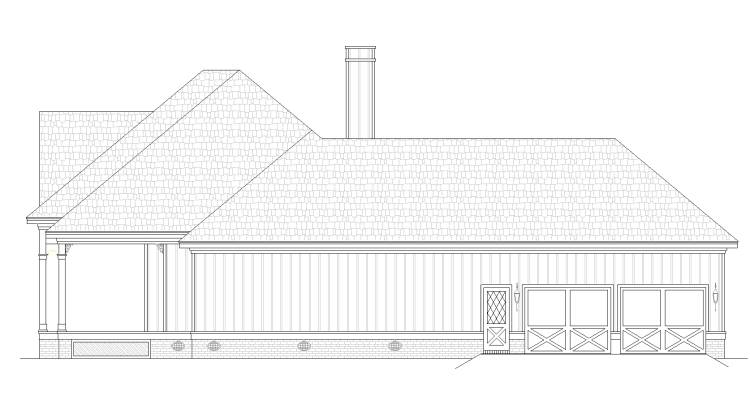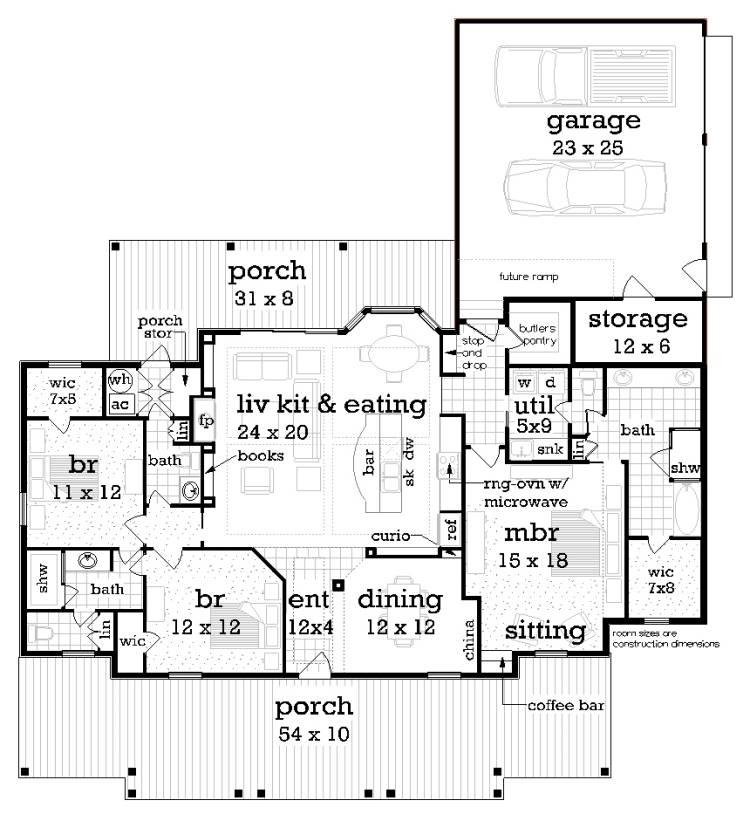- Plan Details
- |
- |
- Print Plan
- |
- Modify Plan
- |
- Reverse Plan
- |
- Cost-to-Build
- |
- View 3D
- |
- Advanced Search
About House Plan 10338:
House Plan 10338 is a modest Southern cottage with 1,892 square feet, three bedrooms, and two-and-a-half bathrooms. The layout places the formal dining and open-concept living areas in the center of the floor plan while the bedrooms are split across for privacy. The primary suite boasts a bedroom with a sitting area and a coffee bar, a five-piece bath, and a walk-in closet. The Jack-and-Jill bedrooms on the other side of the house share a three-piece bath with a toilet closet. Looking for parking? You'll find it in back with side entry--perfect to help this home's classic curb appeal stand out!
Plan Details
Key Features
Attached
Covered Front Porch
Covered Rear Porch
Dining Room
Double Vanity Sink
Fireplace
Foyer
Great Room
Kitchen Island
Laundry 1st Fl
L-Shaped
Primary Bdrm Main Floor
Nook / Breakfast Area
Open Floor Plan
Oversized
Separate Tub and Shower
Side-entry
Sitting Area
Split Bedrooms
Storage Space
Suited for corner lot
Suited for view lot
Walk-in Closet
Walk-in Pantry
Build Beautiful With Our Trusted Brands
Our Guarantees
- Only the highest quality plans
- Int’l Residential Code Compliant
- Full structural details on all plans
- Best plan price guarantee
- Free modification Estimates
- Builder-ready construction drawings
- Expert advice from leading designers
- PDFs NOW!™ plans in minutes
- 100% satisfaction guarantee
- Free Home Building Organizer

.png)
